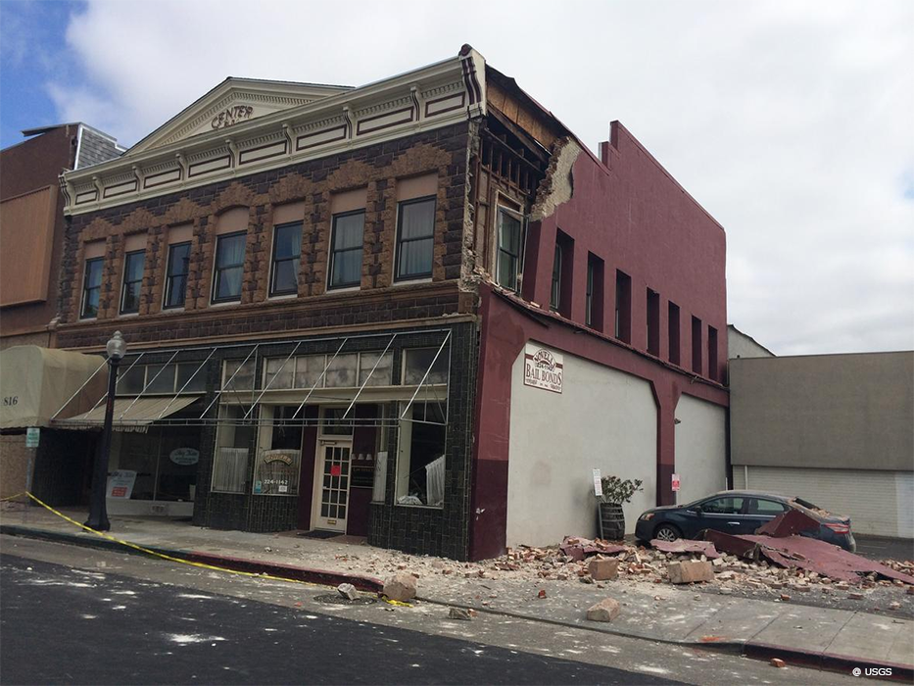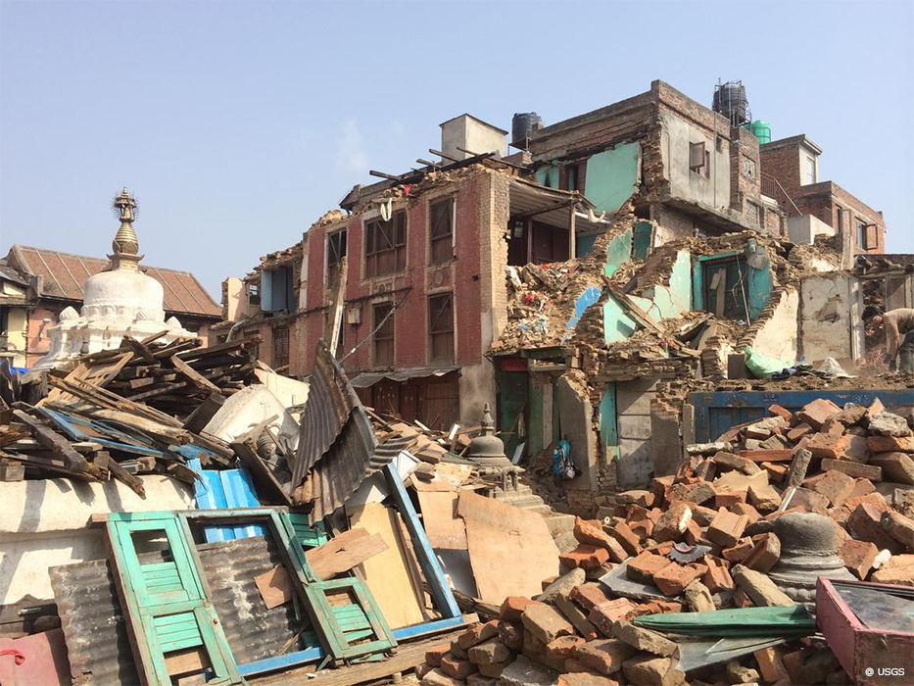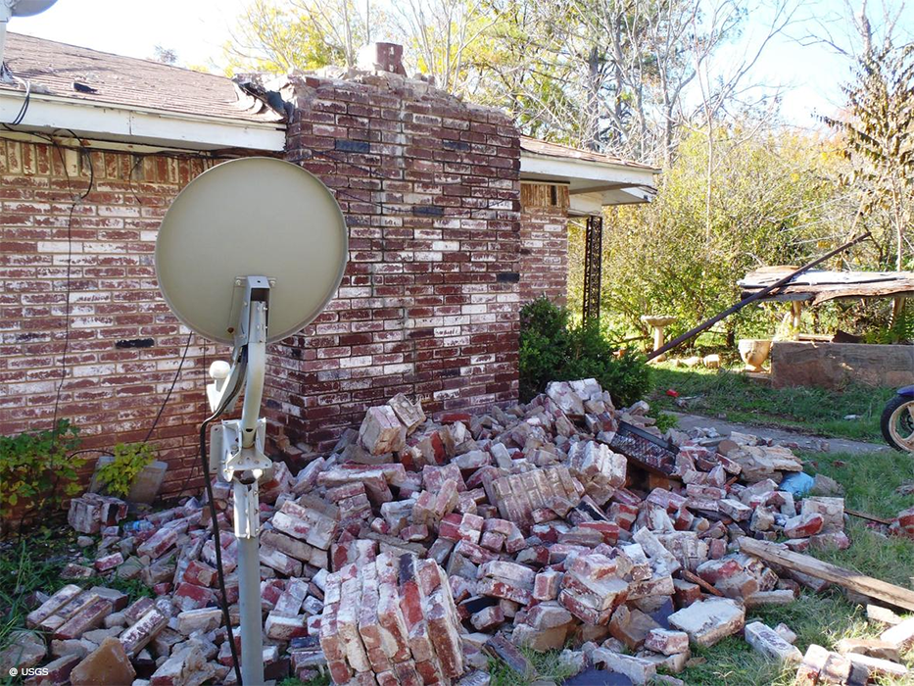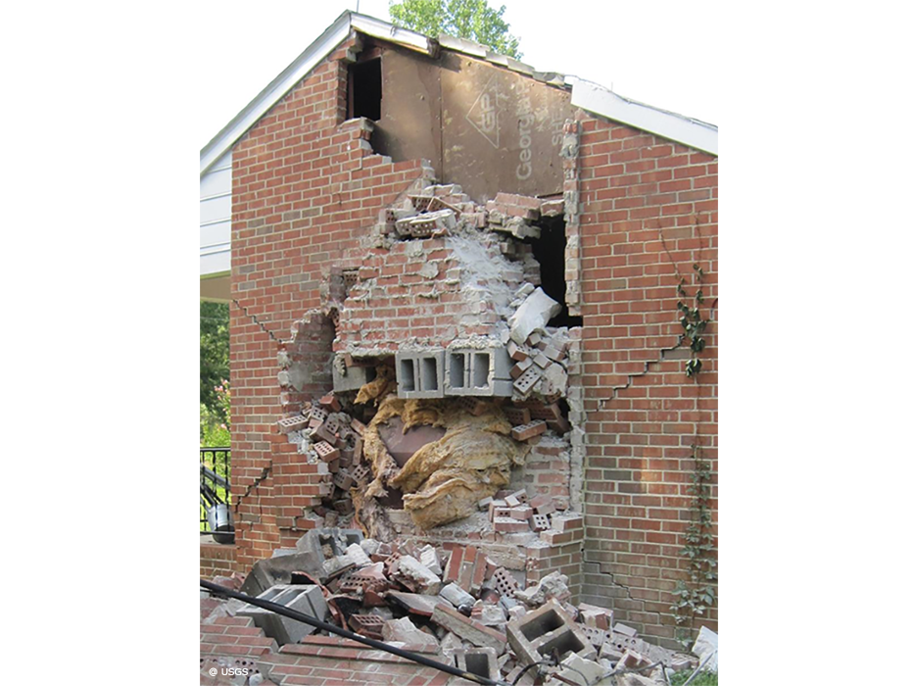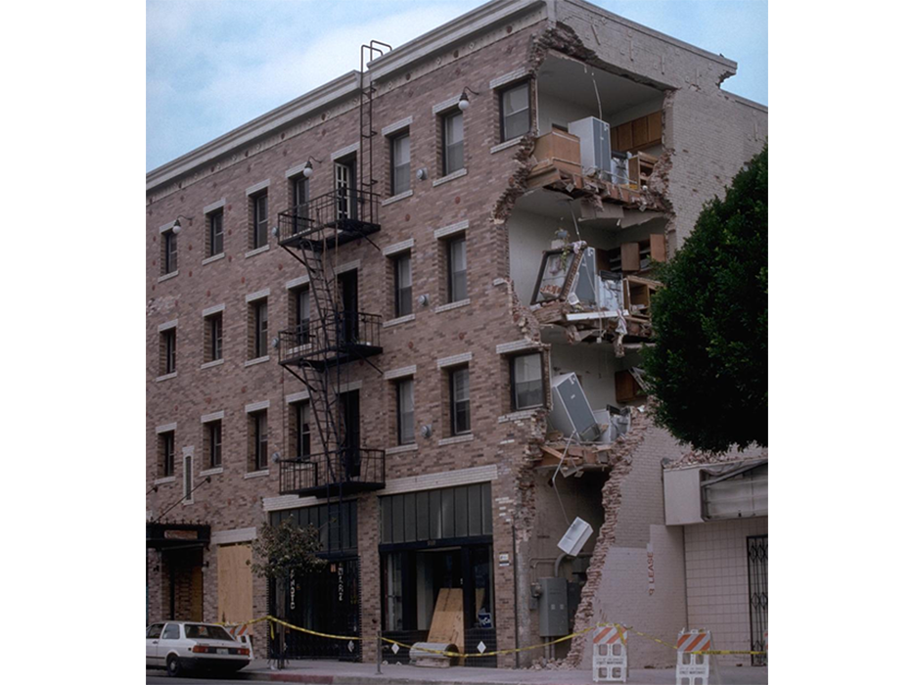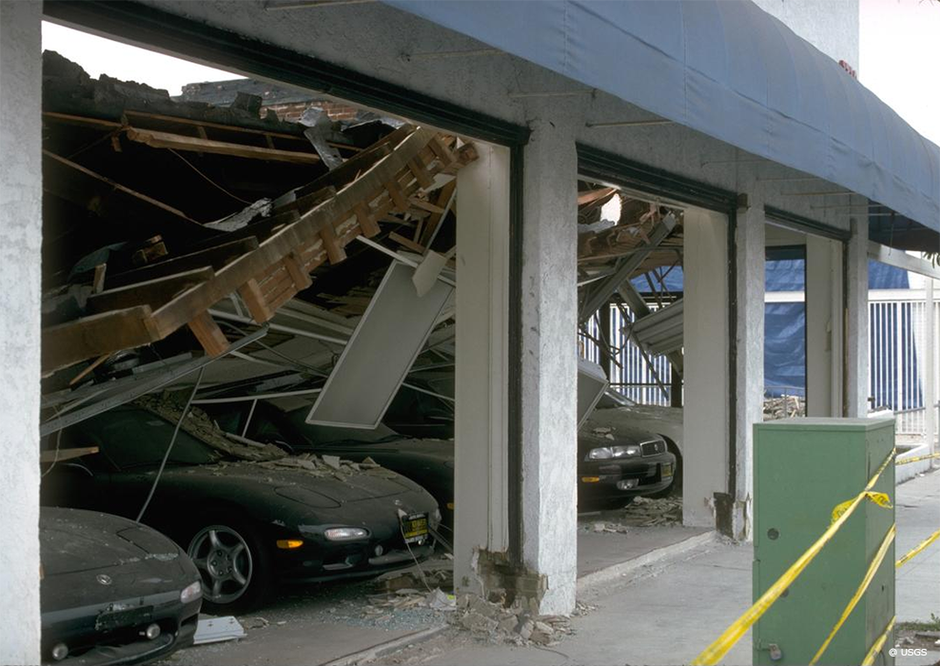Earthquake-resistant construction offers the best protection against the consequences of serious seismic activity. Its prime objective is to prevent buildings from collapsing and thereby avoid injuries and fatalities. Furthermore, it seeks to help keep buildings working in the event of an earthquake and limit subsequent damage, caused by fire for example.
'Strong' earthquakes, with an intensity of around VI and above on the Mercalli scale can be expected to cause damage. The probability of such an event occurring within the next century in Switzerland is estimated at roughly 75%.
Many buildings in Switzerland are inadequately protected against earthquakes. The main reasons for this are a lack of regulations on earthquake mitigation at the time they were built and / or insufficient compliance with seismic safety requirements concerning construction. For new buildings, these requirements are set out in Swiss Society of Engineers and Architects (SIA) standards starting from number 261; converted or renovated buildings are covered by SIA Information Sheet 2018.
Construction in Switzerland is governed by cantonal legislation, with some building codes explicitly requiring compliance with applicable standards set by the SIA. In addition, some cantons impose earthquake-related requirements when granting planning permission:
- Aargau
- Basel City
- Bern
- Fribourg
- Jura
- Lucerne
- Nidwalden
- Valais
Source: FOEN "Erdbebensichere Neubauten" (in German) (18.11.2020)
New constructions have to be designed as earthquake-resistant and planned and erected in close cooperation between architects and engineers working to applicable SIA standards.
Since the introduction in 2003 of the SIA's current structural design standards for new buildings (SIA 260 and subsequent standards), all building owners have been able to design and plan structural systems to comply with modern earthquake regulations and thereby guarantee a high degree of safety. How well a building is designed, assessed, surveyed, engineered and constructed will largely determine its seismic safety and vulnerability to earthquake damage. If architects and structural engineers collaborate closely on these safety aspects of the building, the costs incurred to meet earthquake specifications will total less than 1% of the overall cost of construction.
Earthquake-resistant design
Close cooperation between architects and structural engineers in the early stages of a construction project is extremely important when planning an earthquake-resistant building, because it ensures an optimal combination of architectural considerations and seismic safety features. If a building is to withstand an earthquake, it must have a robust supporting framework to reduce horizontal earthquake loads. To this end, reinforcing structural components (such as walls or trusses) must extend over the full height of the building right down to the foundations, be as symmetrical as possible and be frictionally connected to its ceilings.
In addition to taking account of the building's load-bearing structure, an earthquake-resistant design must also consider the seismic safety of non-load-bearing components, installations and fittings like facades, partition walls, suspended ceilings, raised floors, heavy appliances and pipework.
Key parameters
The earthquake risk and importance of a building are determined according to three key parameters in the current standard SIA 261 (Actions on Structures).
Earthquake Zone
A region assumed to have a uniform hazard level. The relative influence on standards-compliant earthquake actions ranges from 1.0 (Zone 1) to 2.7 (Zone 3b).
Subsoil Category
The classification of local subsoil into one of six defined 6 categories, from A to F, based on its potential for amplifying earthquake effects.
Building Class
The categorisation of a building into one of three defined classes depending on their importance and damage potential. The relative influence on standards-compliant earthquake actions ranges from 1.0 (building class I) to 1.4 (building class III).
Links
-
FOEN Fact Sheet (in German) "Erdbebengerechte Neubauten in der Schweiz - Worauf es ankommt – und warum"
-
FOEN Report "Seismic Conceptual Design of Buildings. Basic Principles for Engineers, Architects, Building Owners and Authorities"
Source: FOEN"Erdbebensichere Umbauten, Instandsetzungen" (in German) (18.11.2020)
Plans for conversion or renovation work provide an opportunity to ascertain whether the building's seismic safety needs to be verified. The checks this involves will determine if the building is sufficiently earthquake-resistant or whether seismic safety measures need to be incorporated into the construction work.
Many existing buildings in Switzerland are inadequately protected against earthquakes, compared with today's requirements applicable to new buildings. The main reason for this is a lack of regulations on earthquake mitigation at the time they were built and / or insufficient compliance with the seismic safety requirements concerning construction work. Such buildings could face the risk of collapsing and suffer considerable damage from even a relatively weak earthquake.
Consequently, whenever planning conversion or renovation work, a structural engineer should be brought in early on to check the building's earthquake resistance and recommend or impose any seismic safety measures. The relevant factors here are the type and extent of the planned work, any suspicion of low resistance to earthquakes, the sum of money being invested, the value of the building and its remaining useful life. A check should be performed in good time to ensure that any required measures can be properly incorporated into the planned (re)construction work.
Expert verification based on SIA Fact Sheet 2018 on the examination of existing buildings with regard to earthquakes will ascertain any design faults or structural defects and determine the so-called compliance factor αeff by performing the appropriate calculations. The compliance factor describes the extent to which the inspected building meets seismic safety requirements according to applicable standards on load-bearing structures. A factor of 1.0 indicates full compliance with the respective requirements. To guarantee personal safety, SIA Fact Sheet 2018 stipulates a minimum compliance factor of 0.25 (0.4 for class III buildings like acute care hospitals or fire brigade facilities).
- A compliance factor of < 0.25 (or 0.4 for class III buildings) indicates inadequate earthquake-resistance.
This being the case, measures have to be taken to meet the minimum requirements for existing buildings, which is the case when the compliance factor reaches a value of 0.25 (or 0.4 for class III buildings).
- A compliance factor of between 0.25 (or 0.4 for class III buildings) and 1.0 indicates deficient earthquake-resistance.
Here, further improvements should be made if a cost-benefit analysis demonstrates that the associated measures would represent a proportionate expense. In principle, an attempt should be made to meet the standards applicable to new buildings. Should this be unattainable, at least the furthest-reaching cost-effective measures should be implemented.
- A compliance factor ≥ 1.0 indicates a level of earthquake-resistance that meets current standards.
In this scenario, no action is required because the requirements applicable to new buildings have been fully met.
If earthquake-resistance is deemed inadequate or deficient, appropriate seismic safety measures are to be drawn up and assessed for their cost-effectiveness. The expense associated with potential structural or operational measures will vary widely, depending on the situation in question. Synergies with planned construction will positively impact cost-effectiveness.
Links
-
FOEN Fact Sheet (in German) "Ist unser Gebäude genügend erdbebensicher? Wann eine Überprüfung und eine Verbesserung sinnvoll sind – und warum"
-
FOEN Report "Seismic Retrofitting of Structures - Strategies and Collection of Examples in Switzerland"
Earthquakes can severely damage non-load-bearing components, installations and fittings. Consequently, it makes sense to ensure the seismic safety of such elements. However, if secondary components or fixed installations pose a threat to personal safety or endanger the building's supporting framework or the operation of key systems or facilities, the requirements of SIA standard 261 apply.
Non-load-bearing components, installations and fittings can often cause extensive damage in an earthquake. Whether or not they remain intact after a quake can play a decisive role in determining if a building can continue to function. Features such as partition walls, pipework, suspended ceilings, ventilation shafts, lighting, lift systems, façade components, tanks, emergency power supply facilities and furnishings are all particularly vulnerable.
The current version of SIA standard 261 stipulates that components and fittings that could jeopardise personal safety, damage the building's supporting framework or endanger the operation of key facilities should be targeted for special treatment. In practice, in many instances there are simple, inexpensive ways of attaching non-load-bearing components, installations and fittings in a way that affords better protection in the event of an earthquake.
